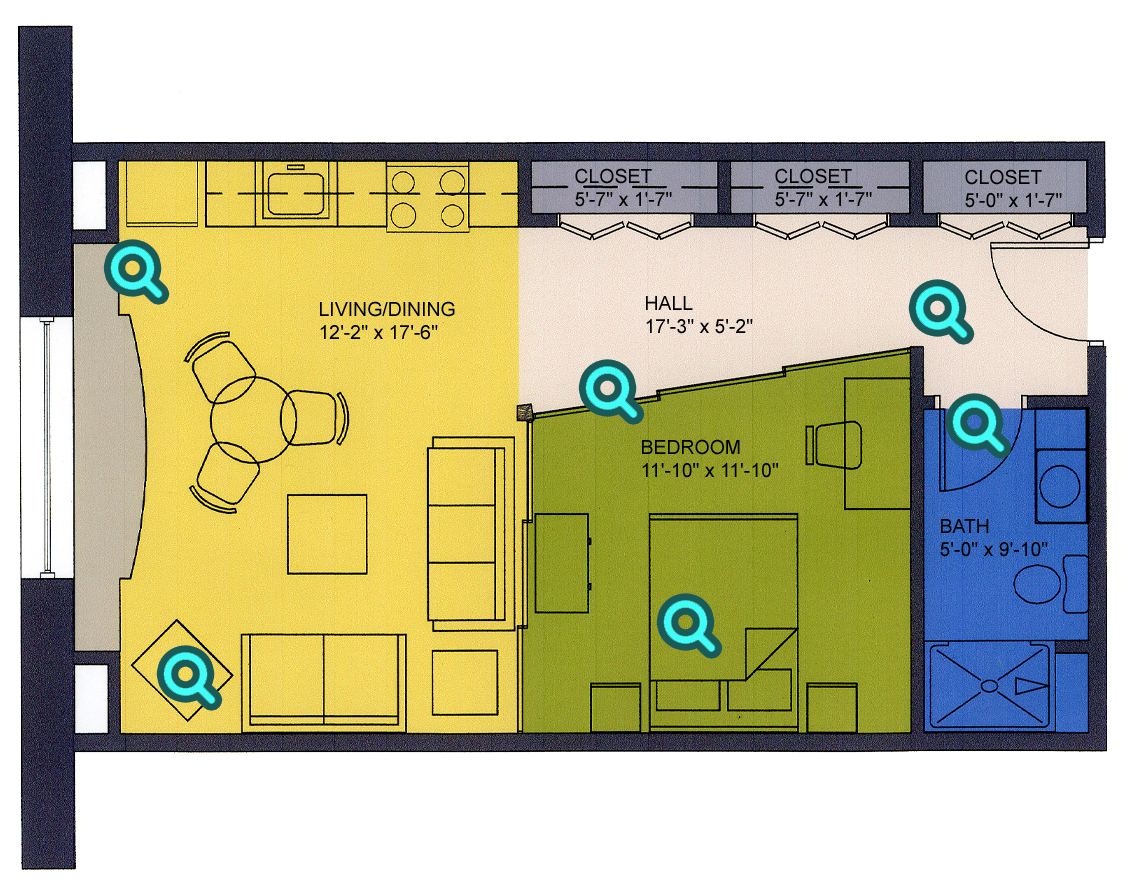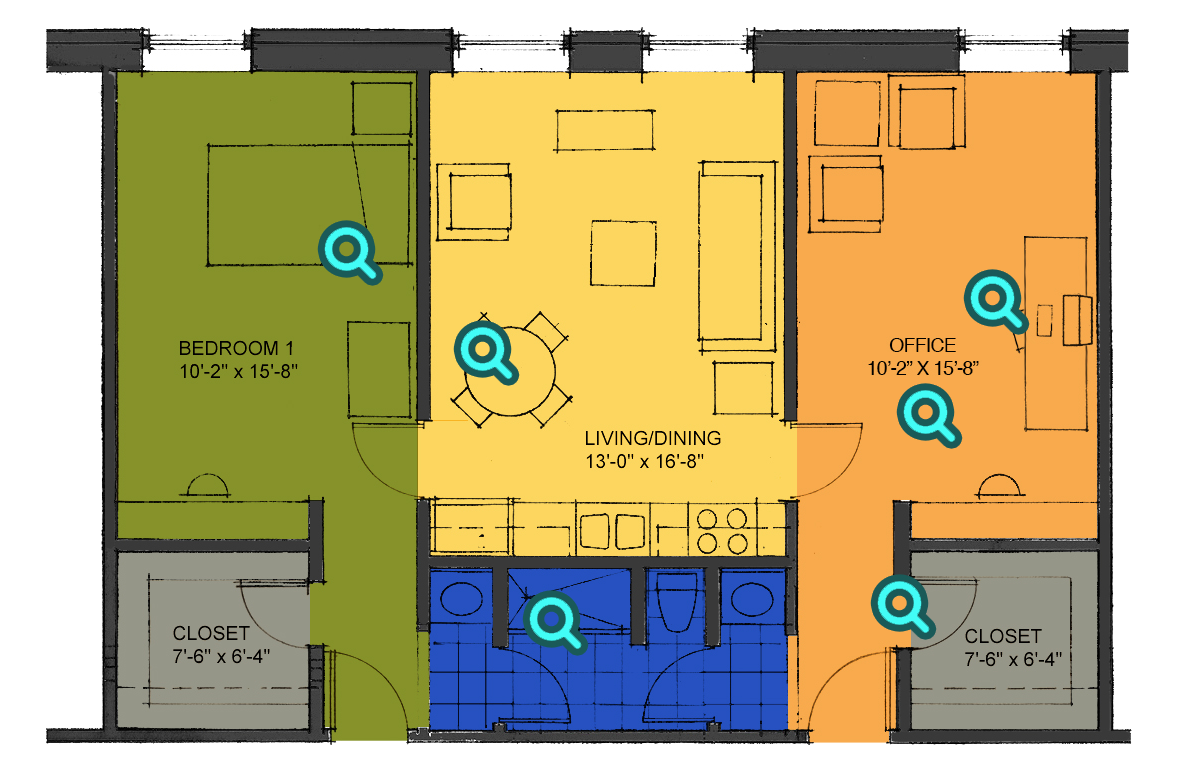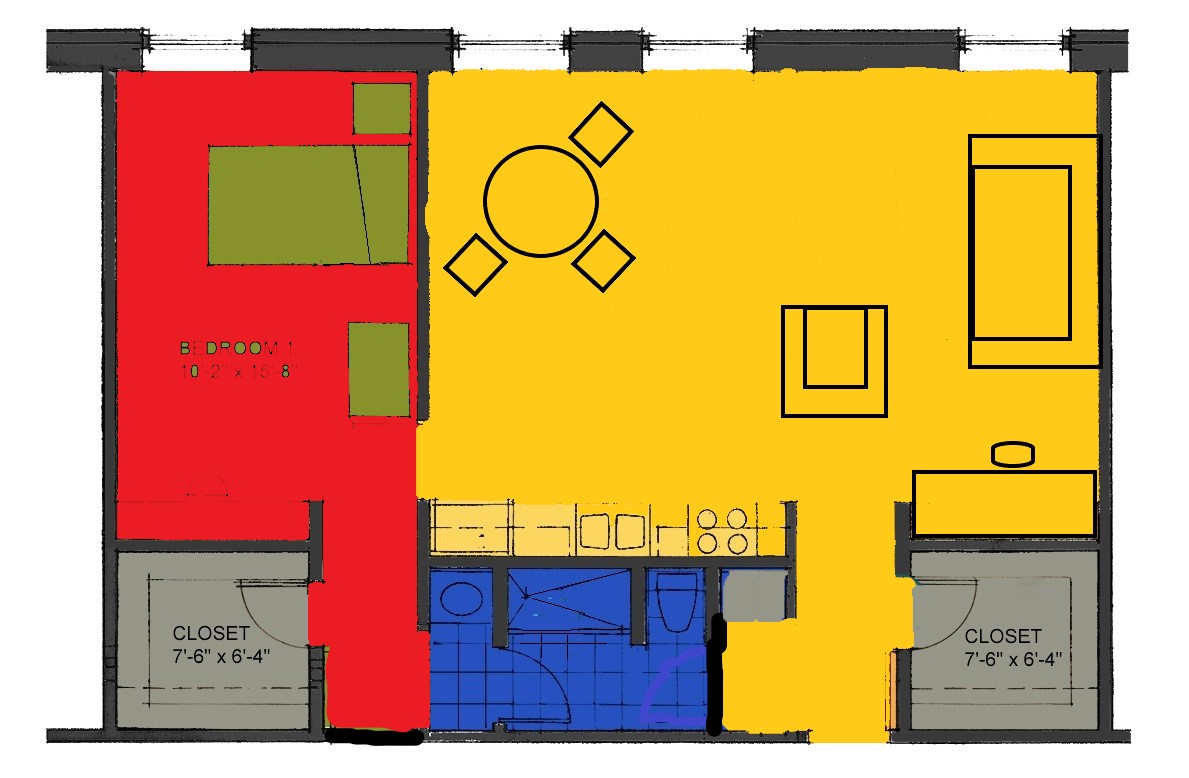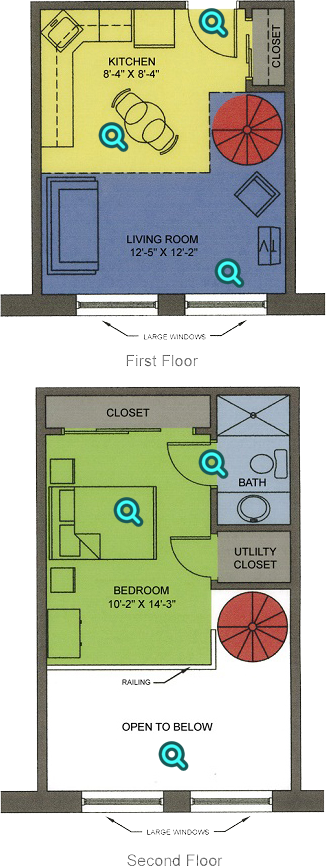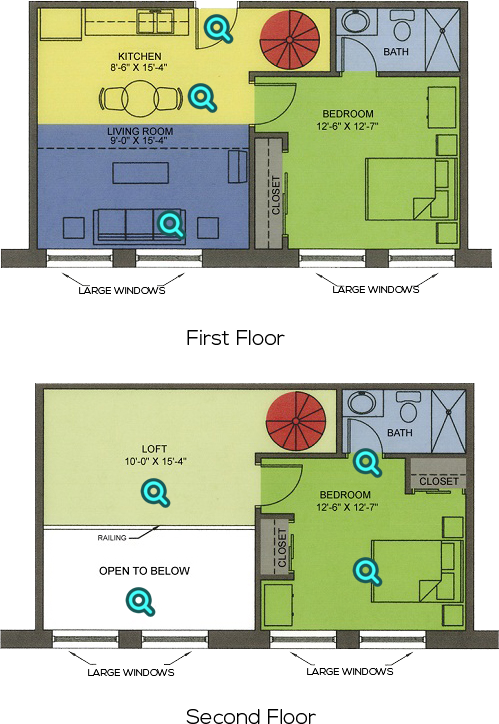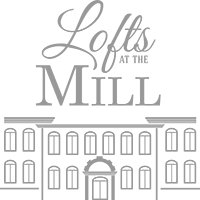Due to the nature of being a renovated silk mill, we have many unique apartment layouts. Below are the 5 floor plans that are most common. Please see our Available Rentals page for pictures of each apartment that is currently available.
STUDIO
- Average 457 SF
- Spacious living room
- Distinct sleeping area
- In-suite work space facing window
- Kitchen equipped with stainless steel appliances and granite countertops
- Spacious bathroom
- Free Internet Access and Basic Cable TV
- All utilities (except phone) included
1 BEDROOM
Suite
- Average 864 SF
- Large separate den/work space
- Spacious living room with sofa and chair
- Separate bedroom
- 2 large walk-in closets
- Microwave Included
- Dining area
- Free Internet Access and Basic Cable TV
- All utilities (except phone) included
1 BEDROOM
Suite-RENOVATED
- Average 864 SF
- Large open space with lots of light
- Spacious living room with sofa and chair
- Separate bedroom
- Large walk-in closets
- New kitchen, granite counter top and stainless steel appliances.
- Most have dishwashers
- Free Internet Access and Basic Cable TV
- All utilities (except phone) included
1 BEDROOM
Loft
- Average 662 SF
- Soaring 20’ ceilings
- 16’ tall windows
- Airy Living room with sofa, chair and end table
- Separate Mezzanine Bedroom
- Work space facing windows
- Most have dishwashers
- Fully equipped kitchen with dinner table or dining bar
- Lots of closet space
- Free Internet access and basic cable TV
- All utilities (except phone) included
2 BEDROOM
Loft
- Average 1082 SF
- Two private bedrooms
- Soaring 20’ ceilings
- 16’ tall windows
- Airy Living room with sofa, chair and end table
- Separate Mezzanine Bedroom
- Mezzanine work space facing windows
- Fully equipped kitchen with dinner table or dining bar
- Lots of closet space
- Free Internet access and basic cable TV
- All utilities (except phone) included
